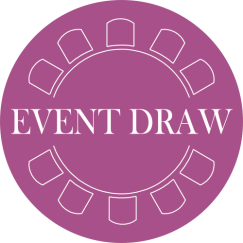EventDraw is an event diagramming software that enables you to visualize physical event space and showcase your work with confidence.
This Event Diagramming Software will help you to design an attractive space and see your plans come to life on screen as you drag and drop visual objects into place.

EventDraw is an event diagramming software that enables you to visualize physical event space and showcase your work with confidence.
This Event Diagramming Software will help you to design an attractive space and see your plans come to life on screen as you drag and drop visual objects into place.
Venues – Time-Saving Solution!
Simple to use Event diagramming software that event planners and venues create event floor plans in 90 seconds.
Layouts like dinner-dance, theatre, cocktail & classroom-style layouts are created with ease.
Drag and drop furniture, tables, chairs, AV, props, etc onto the plan, which results in a lovely & professional event plan to email your clients!
Why EventDraw?
Save Time
On average it takes 90 seconds to create a stunning event plan for your clients. No more need for difficult CAD software, word, excel or paint.
Productivity
Keep your team thriving with software that speeds up the rhythm of business. Create, review and sign off on future plans with your team and your client. Event planners often say….” it’s just so fast and efficient”.
Increase Revenue
What We Do?
EventDraw is world leading event diagramming software, seating, and 3D cloud software. Our customers are delighted that the costs are approximately 30-40% less than their previous software.
“This is our guarantee.”
What We Do?
EventDraw is world leading event diagramming software, seating, 3D cloud software. Our customers are delighted the costs are approximately 30-40% less than their previous software….
“our guarantee”

Our Event Planning Software is fast & efficient
- Venues Often Increase Venue Space by up to 15-20%
- Start to better maximize your space
- Dramatically reduce event setup times
- Give your events team accurate plans & reduce labor!
- A 6ft table = $270.000 in revenue..How! read more
- Create professional event plans in minutes
Read Our Latest Post Blogs
Read Our Latest Post Blogs
The Event Planner’s Secret Weapon – Time Management
Let's talk about Event Planner’s Time Management. Are you super busy to the point of feeling...
Meet EventDraw: An Australian-made Revolution in Event Floor Planning
Revolutionizing the Cost and Efficiency of Event Floor Planning Event floor planning experts,...
Best Event Venues in Australia
Are you planning to hold an event in Australia? Do you want it to be something special? You are...

Indoor or Outdoor
Professional scaled site plan
- • Easy To Use Software
- • Create Outdoor Festivals / Plans Fast
- • Reduce Time Spent On Outdoor Event
TRY OUT IMMERSIVE 3D
Imagine your venue in photo realistic 3D
Some of Our Trusted Clients Since 1998
Some of Our Trusted Clients Since 1998

View Latest Webinar
Watch the brilliance of EventDraw, start creating your event diagrams today!
Success Stories
Success Stories

These added professional event services for your clients not only make life easier for the Event Manager but signals to a potential customer that you are organized and better suited to managing their event than others. With this software, you can expect an increase in secured forward bookings.
We highly value this software.

At Natural History Museum we were unaware of our venues maximum capacity. Our staff were often mistaken by what could fit and we were stunned to find that our perceived capacities were incorrect and space was underutilized. We were able to easily identify the best configuration to maximize our space.
This software allows us to increase the capacity of our venue with ease.

For Event Floor Planner, this brilliant software ensures there is no need for rough placement of tables and chairs. We added plans to our website so clients can view the room with tables and chairs and see the capacity of rooms. The team are just brilliant and always put the customer first.
I would recommend to anyone!
