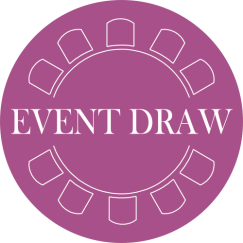About EventDraw
EventDraw Floor Plan & Diagramming Software equips venues with clients with interactive website tools for potential guests. Eventdraw gives you the edge over competitors by sharing the vision and delivering the plan seamlessly for your clients.
About EventDraw

EventDraw Floor Plan & Diagramming Software equips venues with clients with interactive website tools for potential guests, this service you provide to customers shows you are better at handling their events over competitors.

EventDraw Hospitality Diagramming
The EventDraw Hospitality Diagramming is a web-based tool that helps event planners during their research and shopping phase to visualize their event in your function space. EventDraw can be integrated with your current website, so potential customers are equipped with all the information and visuals they need to envision their event in your function space and then share the details with you, so you don’t miss a step.
With EventDraw Hospitality Diagramming Software, event planners can view and explore all the essentials: With one click, each plan can show the max capacity plan using the preferred tables, chairs, etc. Quick & easy!
With thousands of clients globally we are the industry leader for Event Floor Plan Software! Our Clients choose our software due to its simplicity, efficiency, and reliability all of which make up the #1 Event Floor Plan Software!
Our Software
Pioneers in Space diagramming and floor plans
Our customers have created thousands of Event Floor plans ranging anything from hotel function rooms to large stadiums, there is no limit. By working with thousands of clients globally we have years of innovation, experience and knowledge that enables us to help you create the best event floor plans to impress your clients!
Our Software is a user-friendly interface that allows our clients to easily develop and design accurate floor plans within minutes by using our simple drag and drop method of your desired item onto the plan. Our 2D & 3D software allows you to create a myriad of different configurations of layouts in one room, not limiting you to one design!
Our Software
Pioneers in Space diagramming and floor plans
Our customers have created thousands of Event Floor plans ranging anything from hotel function rooms to large stadiums, there is no limit. By working with thousands of clients globally we have years of innovation, experience and knowledge that enables us to help you create the best event floor plans to impress your clients!
Our Software is a user-friendly interface that allows our clients to easily develop and design accurate floor plans within minutes by using our simple drag and drop method of your desired item onto the plan. Our 2D & 3D software allows you to create a myriad of different configurations of layouts in one room, not limiting you to one design!
Who We Serve

Event Planners
Event Planners, this brilliant software ensures there is no need for the rough placement of tables and chairs.
Eventdraw allows you to communicate visually with your customers and increase conversion rates by sharing floorplans plans live.
Make changes on the fly and lock in set-up and dates with ease.
Events Team
Events Team, give your events team the power of professional event/function plans.
Layouts like dinner-dance, theatre, cocktail & classroom-style layouts are created with ease.
Drag and drop furniture, tables, chairs, AV, props, etc onto the plan, which ends in a lovely & professional event plan to email your clients!
Function Venue
Function Venue can 100% rely on the accuracy of a plan generated dramatically reducing the time for event setup.
Eventdraw guarantees:
– Utilisation of your space
– Increased conversion
– Deeper interaction with your customers



