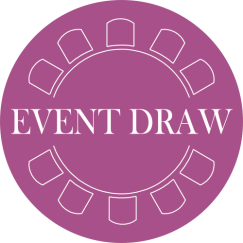Comparison Chart
Comparison List
![]() Inventory Reports
Inventory Reports
![]() Bridge/Groom Collaboration
Bridge/Groom Collaboration
Choose Software Where The Costs v Features
Works For Your Venue
For Function Venues, Wedding Reception, Hotels,
Stadiums, Racecourse, Casinos, Resorts, Performing Arts, Convention Centres
COMPARE
Compare Features Below- USERS
- EVENTS (MONTHLY)
- GUEST SEATING
- LAYERS
- CUSTOM SHAPES
- 3D
- SUPPORT
- CHECK IN APP
- VERIFIED CAD PLANS
- CLOUD / LOCAL
EventDraw
Established 1998- UNLIMITED
- UNLIMITED
- YES
- YES
- YES
- YES
- PHONE & EMAIL
- NO
- YES
- BOTH
Social Tables
Established 2011- UNLIMITED
- UNLIMITED
- 250
- NO
- NO
- YES
- YES
- NO
- CLOUD
AutoCAD
Established 2016- 1 USERS
- UNLIMITED
- NO
- NO
- NO
- NO
- NO
- NO
- CLOUD
Social Tables: The software has very limited custom smart shapes. These custom shapes are very basic and do not accurately represent furniture and equipment.
Many clients using social tables look for alternative options that are more cost effective, as their usage of the platform is limited and doesn’t warrant the high cost.
EventDraw Custom smart shapes is 5000+designed with an event planners in mind. The custom smart shapes are build using existing CAD components from theming, staging, prop, hire and existing production suppliers.
15+ Venue Function Spaces Package – Enterprise Quote To Be Supplied (Bulk Discount Applied)
Quality Comparrison


Social Tables Plan
EventDraw Plan


Social Tables: The floor plan is an image, and when enlarged becomes distorted. (When you zoom in on the floor plan, the pixels become very grainy.) Common occurrence with image based software.
EventDraw floor plan (s) is a vector image file format. A vector image uses geometric forms such as points, lines, curves and shapes (polygons) to represent different parts of the image as discrete objects. A vector image remains crisp and clear at any resolution or size.
Established Since 1998
With EventDraw, you are not restricted or charged for adding additional users.
EventDraw, we do not restrict the number of events created each month.
Phone & email support never incur extra fees.
