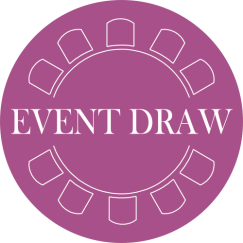Can you imagine increasing revenue $270000 per annum by adding just 1 additional table in your function and event space.
It’s true, $270,000 in additional revenue from 1 extra table!
How is that possible? Well, maximising your space using Event Diagramming Software, this is how it’s achieved!
This guide talks through a basic event floor plan and how event management software can simplify your processes.
Let’s Discuss “How This Can Be Done”
Although this is only the start, Event Diagramming & Floor Plan Software has features to ensure correct spacing between your tables and also the correct distance from walls and building elements before you place down your first table.

In many cases, changing 5% of the tables on the floor plan from 1.8 meter to 1.6m can increase the capacity of your event. It’s amazing how you can play with various scenarios and gain more tables in your space, but you can also increase your space between tables to what you typically could use.
So, let’s take an industry standard of 1.35 metres between table edges. This is a common practise and allows ok room for waiters and guests to navigate between tables. If you change just a few tables to a different size, you can increase your spacing to 1.40 metres between tables but also add 3 additional tables to the event. For a 1.6m table, we may change from 10 pax to 8 pax.
Since 1998 and with thousands of client spaces, we are yet to find one venue who has not seen an increase in capacity or revenue, sometimes they are at capacity but after testing various layouts, have determined that the existing “max capacity” charts are incorrect.
Now, let’s talk about getting $270,000 in additional revenue from 1 extra table…
Wedding Venue: $270,000 in additional revenue from 1 additional table.
A 1.8m (6 ft) round table can seat between 10-12 guests.
For this example, let’s use 10 pax per sitting.
An average cost per head – wedding/event – $130.00
Total revenue generated in one sitting $1300.00
Average number of events per week 4 (wedding, function venue, stadium or restaurant)
Total revenue generated in one week = $5200.00
Per week $5200.00 x 52 weeks per year = $270,400
That’s $270,000 in additional revenue using 1 more 1.8m Table!

The math is simple and finding space for that additional table can be easier.
Event Floor Plan Software is an easy-to-use software where event planners and venues design customized floor plans, such as dinner-dance, theatre, cocktail & classroom-style layouts.
By providing event visualization you can experience new configurations of your event before they even take place.
To take this a step further, with Immersive 3D, you can test different layouts and also view that layout while looking at your venue space in full 3D.
You can walk around the venue with your clients, using the floor plan right down to the table cloth, and colour used for their event. You can also move the tables, test whether a rectangle, round or maybe oval table can increase your capacity.
Therefore, Event Diagramming Software is a time-saving tool that will increase your revenue. The perfect solution to floor plan struggles!
And with EventDraw’s 3D virtual tours, you can improve your client’s experience, increase customer satisfaction, and increase revenue.
Contact us now and let us help you increase your revenue!
