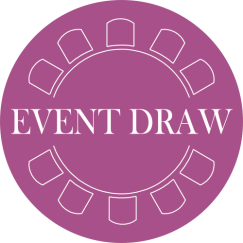
The time-saving tool is the perfect solution for Arenas
EventDraw enables arenas to accurately setup events with fantastic precision. The value of accurate floor plan software to a large arenas is tremendously high. It’s a wonderfully simple, yet very powerful system. The software is CAD accurate but without complexity of dedicated CAD systems, and yet this system is full 3D.
Dynamic event furniture and equipment, this includes ability for the user to dynamically change the number of chairs around a table, change the distance between tables, table numbering etc.
Your clients can view your exact event setup in 2D or 3D. They can see precisely how their event will look and feel.
Another great feature with floor plans is layers. In the case of our Arena clients, the power of layers to show/hide lighting trusses, curtain lines, court markings, projectors, various floor, retractable and fixed seating is a must have tool
Layers in floor planning can store additional information that can be visually turned on or off according to how you wish to see the detail of your drawing. eg. layers may represent lighting or AV positions, bulkheads or could include additional technical information such as dimensions lines, fire extinguisher, no build zones or rigging points.
How does it work?
EventDraw is drag and drop software. Our team setup the templates (venue function spaces or outdoor site plans) and customise your smart shapes (furniture and equipment).
This allows event planners to ‘drag and drop’ the shapes onto the plan to create accurate, to-scale floor plan layouts.
Clients value this service and labour is reduced because your setup staff can easily understand the plans. Shuffling furniture will be a thing of the past.
Our clients are creating exceptional event floor plan diagrams with just 15 mins training.
The system includes a brilliant feature; with the click of a button, it can automatically calculate the best use of space using algorithms that are built into the software. It means maximum capacity plans can be created in less than three seconds.
Guests can be allocated to seats, the user can then print the guest list reports. You can also include any other detail about the guest i.e dietary requirements, child or adult and more.
A great feature about is inventory reporting & allocating guest to seats. Once you have created your floor plan, by a simple click of button, you can quickly generate an Inventory/Equipment report. You can also calculate the cost for hiring or buying some of the items on the plan. (Attendee Management)
By adding a ‘cost’ field, this report will calculate and total this for you. You can even include the name of the supplier! If you have added or removed items on the plan after the report has been created, the report will update in realtime update based on the changes you made. More
For more information, contact our team for a demonstration.
About EventDraw:
EventDraw is a Software as a Service (SaaS) company that specializes in event floor plan software. For arenas, stadiums, convention centres, and performing arts centres.
With thousands of users globally we are the industry leader for professional Event Floor Plan Software!
Our Clients choose our software due to its CAD accurate simplicity, efficiency and reliability all of which make up the #1 Event Floor Plan Software! We have pioneered Event Layout Software with numerous innovative methods making your experience a good one! With thousands of clients globally why not join us today!
The leader since 1998.
Contact our team for a demo
No Results Found
The page you requested could not be found. Try refining your search, or use the navigation above to locate the post.







